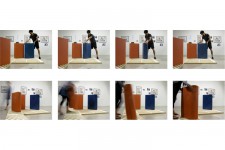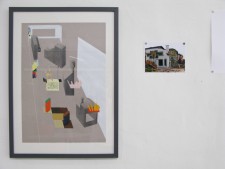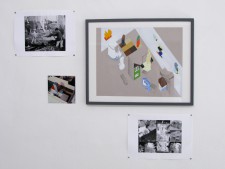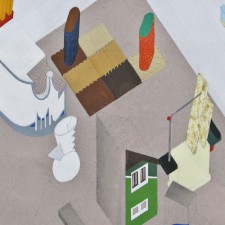Made in the Dark, 2009 was an exhibition developed by artists Amy Croft and Stefan Eichhorn from their residencies in Graz, which took place between March and June 2009. During her residency Amy Croft researched the participatory housing estates of Austrian Architect Eilfried Huth.
For the exhibition Amy Croft made new work responding to the various forms of her research which included interviews with the residents of 'Am Leopoldsgrund', Puntigam (built: 1976-1982) and 'Eschensiedlung', Deutschlandsberg (built: 1972-1992), documentary photographs of the homes and archival material.
Eilfried Huth's architectural projects held a strong political message and radical aspirations, offering the future residents an opportunity to design and build their own homes while collectively establishing their own community.
“Countless small homes and standard units are produced with a maximum of industrial prefabrication and imposed design. It is a form of violence that makes people constantly insecure and dependent on the power structures in charge of housing production.”
Quote from Eilfried Huth.
In the series of drawings and sculptural work shown at HDA the artist introduces specific instances from architecture and design history to highlight similarities in the way colour, pattern and material combinations have been treated as political tools by both designers and 'users' alike, enabling self expression within an industry driven by consumption.
Key examples the artist references are The Memphis Group who, led by Ettore Sottsass in Italy (1980 -1988), developed a collection of furniture and products with the intention of breaking design rules. The groups highly expressionistic pieces of furniture were the result of a collision of styles as the designers borrowed from both high or low cultural fashions as well as various vernacular trends.
Another point of interest which has informed the work is the fate of Le Corbusier's housing estate in Pessac (Bordeaux) built in the mid 1920's. This series of flats for Le Corbusier, were the experiments which later informed his famous living machine. However, once tenants took up residence in the buildings they soon began adding to the structures -finding them perfect shells to manipulate and improve upon with their own designs.
The sculpture element of the work titled Wohnmodell: Maßstab 10:1 (Living model: Scale 10:1), takes it's form from an architectural model used by Eilfried Huth with the future residents of his housing projects to design their homes. This has been scaled up to a standard table height highlighting the resulting relationship the exterior of Huth's houses have to The Memphis Group's interior furniture.
The model has been made from laminate plastics produced by Abet Laminati, the Italian company who in the 1980's worked with The Memphis Group to develop some of their garishly patterned surfaces.
Project supported by:
Bagpress
Abet Laminati









